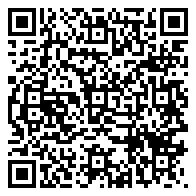
Residential For Sale




Basic Details
Property Type:
Residential
Listing Type:
For Sale
Listing ID:
20728880
Price:
$875,000
Year Built:
1963
Lot Area:
0.29 Acre
Office Name:
City Real Estate
Agent Name:
Matina Rose
Full Bathrooms:
4
Property Attached Yn:
1
Property Sub Type:
Single Family Residence
Roof
Composition, Flat, Mixed,
Features
Swimming Pool
Gunite, Pool,
Heating System
Central, Natural Gas,
Cooling System
Central Air,
Fence
Wood, Back Yard, Fenced, Metal, Wrought Iron, Privacy,
Fireplace
Wood Burning, Decorative, Double Sided, Family Room, See Through,
Patio
Covered,
Parking
Garage, Garage Door Opener, Additional Parking, Inside Entrance, Parking Pad, Shared Driveway,
Architectural Style
Traditional, Detached,
Exterior Features
Private Yard,
Fireplaces Total:
2
Flooring
Carpet, Ceramic Tile, Bamboo, Travertine,
Interior Features
Eat-in Kitchen, Granite Counters, Open Floorplan, Pantry, Decorative/Designer Lighting Fixtures, High Speed Internet, Cable TV, Wired for Sound,
Sewer
Public Sewer,
Utilities
Natural Gas Available, Sewer Available, Cable Available, Water Available, Separate Meters,
Appliances
Appliances
Dishwasher, Vented Exhaust Fan, Gas Water Heater, Dryer, Washer, Gas Range, Built-In Refrigerator,
Address Map
Country:
US
State:
TX
County:
Dallas
City:
Dallas
:
Park Central Estates 2
Zipcode:
75230
Street:
Park Central
Street Number:
11417 & 11419
Street Suffix:
Place
Longitude:
W97° 13' 40.7''
Latitude:
N32° 54' 19.4''
Directions:
From 75 exit on Forest Lane, turn right on Park Central Plaza, turn right on Park Central Place. Duplex near the end of cul de sac. No for sale sign on the property.
Neighborhood
Elementary School:
Kramer
Elementary School District:
Dallas ISD
High School:
Hillcrest
High School District:
Dallas ISD
Middle Or Junior School District:
Dallas ISD
Middle School:
Benjamin Franklin
Additional Information
Lot Features
Landscaped, Sprinkler System, Cul-De-Sac,
Water Source
Public,
Stories:
1
Accessibility Features
Accessible Bedroom, Accessible Hallway(s), Accessible Kitchen, Accessible Full Bath,
Levels
One,
Garage:
2.0
Foundation Details
Slab,
Construction Materials
Brick,
Community Features
Sidewalks,
Attached Garage Yn:
1
Financial
Tax Annual Amount:
8605.0
Listing Information
List Agent Mls Id:
0700574
List Office Mls Id:
CREM01
Mls Status:
Active
Modification Timestamp:
2024-09-13T19:54:31Z
Originating System Name:
NTR
Special Listing Conditions
Standard,
Agent Info

|
Tracy Hammons
|
903-454-28247902 Traders Circle Ste A, Greenville, TX 75402
Copyright 2024


