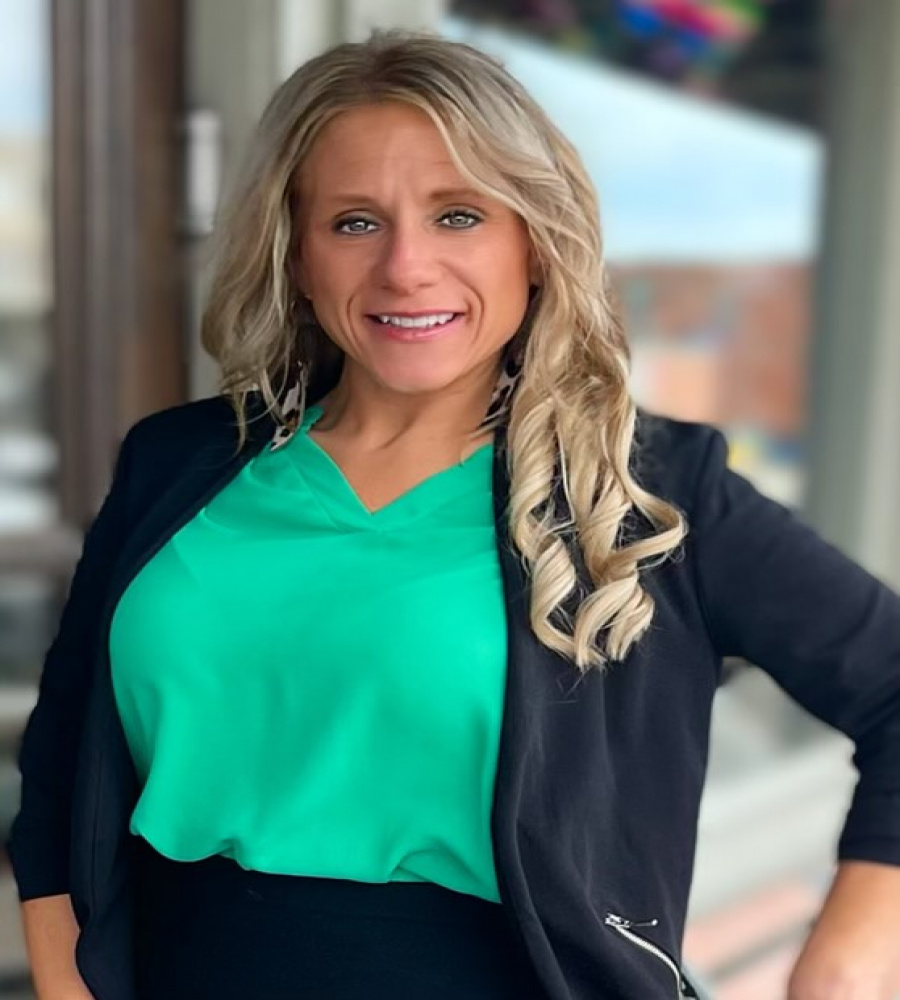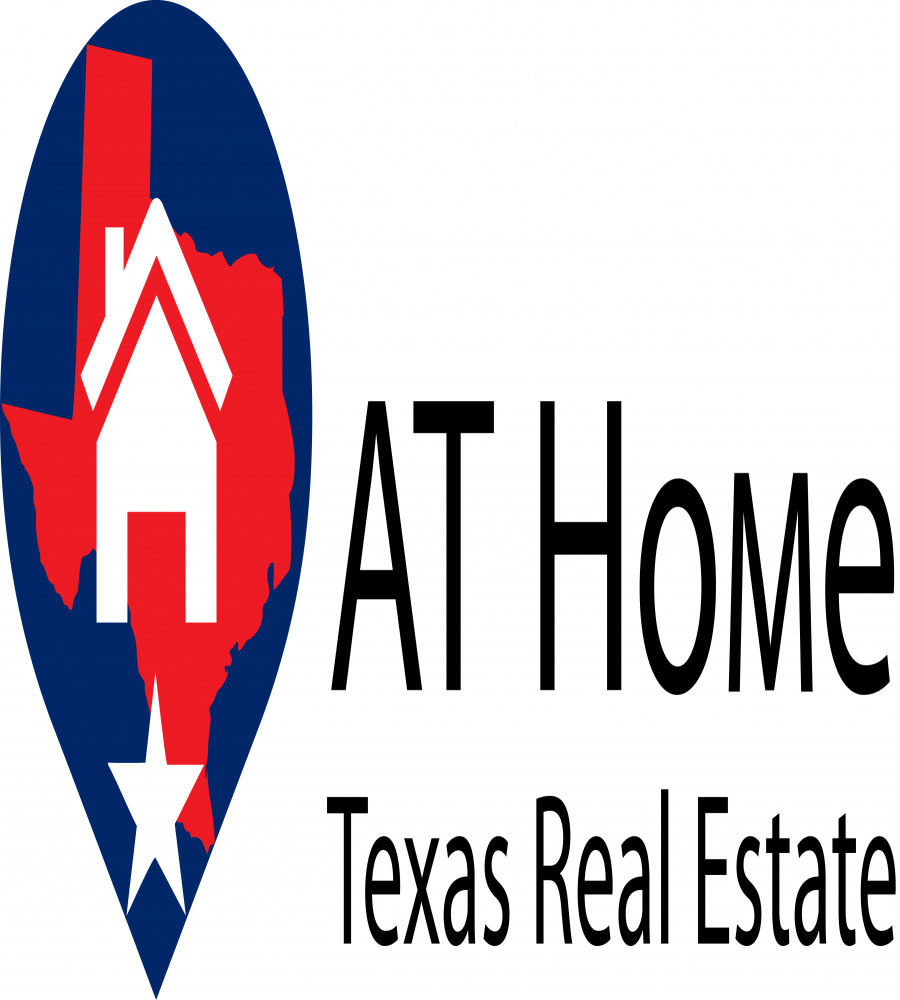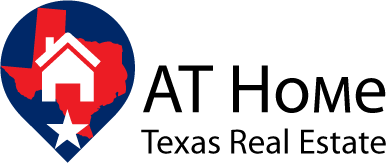Experience the best of suburban living in this stunning 5-bedroom home located in the highly sought-after Woodcreek subdivision. Situated on the North side of Woodcreek, across from the greenbelt, this prime location offers the perfect balance of tranquility & convenience. Enjoy a leisurely walk to the elementary or middle schools, as well as a variety of family-friendly amenities such as community pools, parks, picnic areas, & more. Featuring 2 stories, 4.5 bathrooms, a spacious game room or family room, 2 primary bedroom suite, stainless appliances & the open floorplan is perfect for hosting guests. The living room boasts a floor-to-ceiling stone fireplace & the oversized kitchen island is ideal for meal prepping & entertaining. Store your toys in the oversized 3-car garage or relax under either of the covered porches or one of 2 private balconies, providing ample space and privacy for all.
Don’t miss your chance to see this gorgeous home in person. Schedule a viewing today!
Residential For Sale
321 Sweetleaf Drive, Fate, Rockwall County, Texas 75087, USA


- Misty Tittle
- View website
- 903-454-2824
- 903-348-5323
-
misty.tittle@athometx.com









































