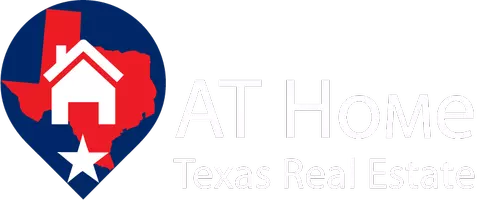154 Park Lane Lorena, TX 76655
4 Beds
3 Baths
2,598 SqFt
UPDATED:
Key Details
Property Type Single Family Home
Sub Type Single Family Residence
Listing Status Active
Purchase Type For Sale
Square Footage 2,598 sqft
Price per Sqft $190
Subdivision Woodland Park Estates
MLS Listing ID 20907818
Style Traditional
Bedrooms 4
Full Baths 3
HOA Y/N None
Year Built 1999
Lot Size 1.030 Acres
Acres 1.03
Property Sub-Type Single Family Residence
Property Description
This well-designed home features two generous living areas—perfect for entertaining or relaxing—with one boasting a cozy fireplace to gather around during cooler evenings. The central kitchen is the heart of the home, offering easy flow between the living spaces, while the layout ensures privacy with bedrooms and bathrooms thoughtfully placed on both sides of the house.
Step outside and take full advantage of the deck and large back patio—ideal for outdoor dining, entertaining, or simply enjoying a quiet moment. Two covered gazebo spaces provide additional shaded areas to relax or host guests. Tucked into the corner of the backyard is a cute, spacious workshop, perfect for hobbies, projects, or a peaceful personal retreat.
With so much outdoor space, there are endless possibilities!
Don't miss your chance to own a home with the perfect blend of privacy, space, and community charm!
Location
State TX
County Mclennan
Direction Leaving Robinson, take Hwy 77 south towards Golinda and go approximately 6 miles. Take a hard left on Gorham Lane, then right on Woodland Drive. Follow to Park Lane and take a right. Property will be on the right.
Rooms
Dining Room 1
Interior
Interior Features Built-in Features, Cable TV Available, Double Vanity, Eat-in Kitchen, Open Floorplan, Pantry, Vaulted Ceiling(s), Walk-In Closet(s), Second Primary Bedroom
Heating Central, Electric, Fireplace(s)
Cooling Ceiling Fan(s), Central Air, Electric, Multi Units
Flooring Ceramic Tile, Vinyl
Fireplaces Number 1
Fireplaces Type Brick, Living Room, Raised Hearth, Wood Burning
Appliance Dishwasher, Disposal, Dryer, Electric Oven, Electric Water Heater, Microwave, Refrigerator, Washer
Heat Source Central, Electric, Fireplace(s)
Laundry Electric Dryer Hookup, Utility Room, Full Size W/D Area, Washer Hookup
Exterior
Exterior Feature Rain Gutters, Private Yard
Garage Spaces 2.0
Fence Back Yard, Chain Link, Gate, Privacy, Wood
Utilities Available All Weather Road, Asphalt, Cable Available, City Water, Electricity Connected, Individual Water Meter, Outside City Limits, Septic
Roof Type Composition
Total Parking Spaces 2
Garage Yes
Building
Lot Description Lrg. Backyard Grass, Sprinkler System
Story One
Foundation Slab
Level or Stories One
Structure Type Brick
Schools
Elementary Schools Robinson
High Schools Robinson
School District Robinson Isd
Others
Restrictions No Known Restriction(s)
Ownership Rachel Toungate/The Estate of Kathy Lynn Grisham
Acceptable Financing Cash, Conventional
Listing Terms Cash, Conventional
Special Listing Condition Aerial Photo, Res. Service Contract, Survey Available, Utility Easement
Virtual Tour https://www.propertypanorama.com/instaview/ntreis/20907818






