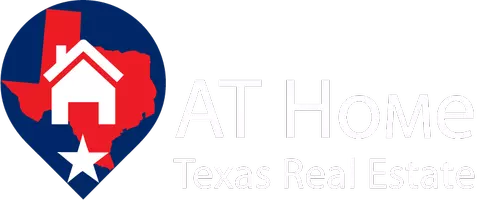5001 Roxie Street Haltom City, TX 76117
4 Beds
2 Baths
1,924 SqFt
UPDATED:
Key Details
Property Type Single Family Home
Sub Type Single Family Residence
Listing Status Active
Purchase Type For Sale
Square Footage 1,924 sqft
Price per Sqft $154
Subdivision Browning Heights East
MLS Listing ID 20914995
Bedrooms 4
Full Baths 2
HOA Y/N None
Year Built 1956
Annual Tax Amount $5,119
Lot Size 10,802 Sqft
Acres 0.248
Property Sub-Type Single Family Residence
Property Description
Welcome to 5001 Roxie Street—an updated, move-in ready gem on a shaded corner lot in the heart of Haltom City. This 4-bedroom, 2-bathroom home with a bonus flex room offers a perfect blend of stylish upgrades, modern convenience, and generous living space.
Step inside to an open-concept layout featuring luxury vinyl plank flooring in main areas and new carpet in all bedrooms. Renovated from top to bottom, the home boasts new windows, recessed lighting, and crisp 5-inch baseboards throughout.
The remodeled kitchen showcases sleek white cabinetry, black hardware, granite countertops, a large island with bar seating, stainless steel appliances, a gas stove, and classic subway tile backsplash—perfect for entertaining.
A standout feature is the 400 sq ft heated and cooled sunroom with walls of windows and a cozy wood-burning stove. Ideal as a game room, media space, or second living area, it connects seamlessly to the backyard for indoor-outdoor living.
Both bathrooms have been fully updated with high-end tile, modern vanities, and matte black fixtures. The primary bath features marble-style wall tile, bold black flooring, and a built-in niche.
The bonus room offers flexible space for a home office, gym, or guest room.
Additional updates include:
New 30-year roof
Brand-new HVAC
Fresh interior and exterior paint
New doors and fixtures
Detached 2-car garage and carport
Fully fenced backyard with space to expand, play, or garden
Located on a quiet street with quick access to shopping, dining, and major highways. Easy commute to Fort Worth and DFW. Schedule your private showing today—this one won't last!
Location
State TX
County Tarrant
Direction GPS
Rooms
Dining Room 0
Interior
Interior Features Eat-in Kitchen, Granite Counters, Kitchen Island, Open Floorplan, Pantry
Appliance Dishwasher, Disposal, Gas Range, Ice Maker, Microwave, Other
Exterior
Garage Spaces 2.0
Carport Spaces 2
Utilities Available City Sewer, City Water, Natural Gas Available
Total Parking Spaces 4
Garage Yes
Building
Story One
Level or Stories One
Structure Type Brick
Schools
Elementary Schools Smith
Middle Schools Haltom
High Schools Haltom
School District Birdville Isd
Others
Ownership Del Toro Legacy Investments LLC
Acceptable Financing Cash, Conventional, FHA, VA Loan
Listing Terms Cash, Conventional, FHA, VA Loan
Virtual Tour https://www.propertypanorama.com/instaview/ntreis/20914995






