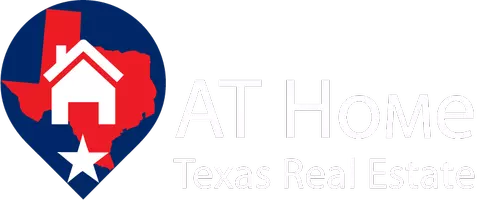1202 Hillwood Drive Lewisville, TX 75067
3 Beds
2 Baths
1,300 SqFt
UPDATED:
Key Details
Property Type Single Family Home
Sub Type Single Family Residence
Listing Status Active
Purchase Type For Sale
Square Footage 1,300 sqft
Price per Sqft $276
Subdivision Westwood Estate 6
MLS Listing ID 20908910
Style Contemporary/Modern
Bedrooms 3
Full Baths 2
HOA Y/N None
Year Built 1970
Annual Tax Amount $4,317
Lot Size 7,318 Sqft
Acres 0.168
Lot Dimensions 61 x 124
Property Sub-Type Single Family Residence
Property Description
Completely reimagined and essentially a 2023 new build, this stunning 3-bedroom, 2-bathroom home with a versatile garage conversion option for a 4th bedroom offers 1,300 square feet of modern living space on a 7,318 square foot lot.
Every major system has been replaced with brand-new installations, all fully permitted, inspected, and approved by the City of Lewisville in 2023, including Drywall, HVAC, electrical wiring, plumbing, electric tankless water heater, roof, windows, siding, soffits, and fascia.
The open floor plan is enhanced by commercial-grade 20mil luxury vinyl plank flooring throughout, creating a seamless and durable living space. The custom-designed kitchen features solid wood cabinetry, new stainless steel appliances, and contemporary finishes. The primary suite offers a spacious walk-in closet and an updated private bath.
Outside, the property has been fully modernized with fresh exterior paint, new siding, an 8-foot cedar wood privacy fence, and professionally installed new sod, providing a turnkey move-in opportunity with outstanding curb appeal.
Homes of this quality and scope are rare. Showings will be limited — contact us today to schedule your private tour before this exceptional opportunity is gone.
Location
State TX
County Denton
Direction Please follow GPS
Rooms
Dining Room 1
Interior
Interior Features Built-in Wine Cooler, Open Floorplan, Pantry, Wainscoting, Walk-In Closet(s)
Heating Electric, ENERGY STAR Qualified Equipment
Cooling Ceiling Fan(s), Electric, ENERGY STAR Qualified Equipment
Flooring Luxury Vinyl Plank, Tile
Equipment Negotiable
Appliance Dishwasher, Disposal, Electric Oven, Electric Range, Electric Water Heater, Tankless Water Heater, Vented Exhaust Fan
Heat Source Electric, ENERGY STAR Qualified Equipment
Laundry Electric Dryer Hookup, Washer Hookup
Exterior
Garage Spaces 1.0
Fence Fenced, High Fence, Privacy, Wood
Utilities Available City Sewer, City Water, Electricity Available, Electricity Connected
Roof Type Shingle
Garage Yes
Building
Story One
Foundation Slab
Level or Stories One
Structure Type Brick,Concrete,Siding,Wood
Schools
Elementary Schools Parkway
Middle Schools Hedrick
High Schools Lewisville
School District Lewisville Isd
Others
Ownership See Records
Acceptable Financing 1031 Exchange, Cash, Contact Agent, Conventional, FHA, VA Loan
Listing Terms 1031 Exchange, Cash, Contact Agent, Conventional, FHA, VA Loan
Special Listing Condition Aerial Photo
Virtual Tour https://www.propertypanorama.com/instaview/ntreis/20908910






