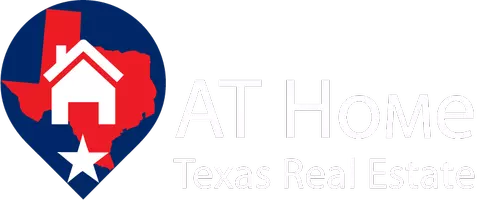10002 Standardbred Dr Providence Village, TX 76227
3 Beds
2 Baths
1,600 SqFt
UPDATED:
Key Details
Property Type Single Family Home
Sub Type Single Family Residence
Listing Status Active
Purchase Type For Rent
Square Footage 1,600 sqft
Subdivision Foree Ranch Phase 1
MLS Listing ID 20924102
Style Traditional
Bedrooms 3
Full Baths 2
HOA Fees $300/qua
HOA Y/N Mandatory
Year Built 2024
Lot Size 6,664 Sqft
Acres 0.153
Property Sub-Type Single Family Residence
Property Description
Enjoy the comfort of new construction in a welcoming neighborhood with great amenities. Residents will soon have access to a community center, swimming pool, picnic area, and a baseball field. Schedule your tour today and make this pristine home yours!
Location
State TX
County Denton
Direction From Hwy 380, Turn left onto Main St, go about 1.3 miles and Turn right onto Foree Dr, then Turn right onto Nokota Pkwy, and then Turn left onto Standardbred Dr. Home will be on the right.
Rooms
Dining Room 1
Interior
Interior Features Kitchen Island, Pantry, Walk-In Closet(s)
Appliance Dishwasher, Disposal, Dryer, Gas Range, Microwave, Refrigerator, Washer
Laundry Utility Room, Full Size W/D Area
Exterior
Exterior Feature Covered Patio/Porch
Garage Spaces 2.0
Utilities Available Asphalt, City Sewer, City Water
Roof Type Composition
Total Parking Spaces 2
Garage Yes
Building
Story One
Foundation Slab
Level or Stories One
Structure Type Brick
Schools
Elementary Schools Pete And Myra West
Middle Schools Aubrey
High Schools Aubrey
School District Aubrey Isd
Others
Pets Allowed Yes
Restrictions Deed
Ownership Vikram Chakravartula
Pets Allowed Yes
Virtual Tour https://www.propertypanorama.com/instaview/ntreis/20924102






