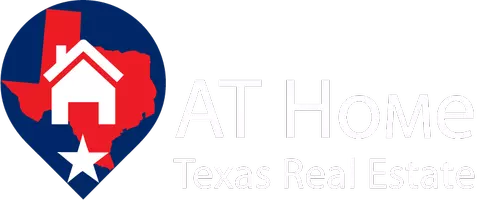128 Creek Ridge Waco, TX 76708
4 Beds
3 Baths
2,700 SqFt
UPDATED:
Key Details
Property Type Single Family Home
Sub Type Single Family Residence
Listing Status Active
Purchase Type For Sale
Square Footage 2,700 sqft
Price per Sqft $231
Subdivision Keys Creek
MLS Listing ID 20934847
Bedrooms 4
Full Baths 3
HOA Fees $200/ann
HOA Y/N Mandatory
Year Built 2013
Annual Tax Amount $12,848
Lot Size 0.333 Acres
Acres 0.333
Property Sub-Type Single Family Residence
Property Description
Welcome to this beautifully maintained 4-bedroom, 3-bathroom Craftsman-style home nestled in the desirable Keys Creek neighborhood, located within the sought-after Bosqueville ISD. With approximately 2,700 square feet of thoughtfully designed living space, this single-family home offers comfort, functionality, and timeless appeal.
Step inside to find rich wood floors flowing through the main living areas, complementing the open-concept layout that includes a spacious living room, cozy breakfast nook, and formal dining area—ideal for both everyday living and entertaining.
The heart of the home features a well-appointed kitchen with a gas stove, perfect for the home chef, and a tankless water heater ensures hot water is always available. The oversized mudroom with a drop zone and a large laundry room add practical convenience to daily life.
Relax and unwind in the enclosed back patio, which overlooks a beautifully landscaped and shaded backyard—an ideal retreat for enjoying quiet mornings or hosting gatherings. The home also includes a two-car side-entry garage offering both curb appeal and functionality.
This home is a perfect blend of classic style and modern efficiency—don't miss your chance to own a piece of Keys Creek!
Location
State TX
County Mclennan
Direction Turn on Keys Creek Dr go .5 miles turn left on Creek Ridge Dr go 700 ft house is on your left
Rooms
Dining Room 2
Interior
Interior Features Cable TV Available, Eat-in Kitchen, Granite Counters, Kitchen Island, Open Floorplan, Pantry, Vaulted Ceiling(s), Walk-In Closet(s)
Flooring Carpet, Wood
Fireplaces Number 1
Fireplaces Type Gas, Living Room
Appliance Gas Range, Microwave, Tankless Water Heater
Laundry Gas Dryer Hookup, Utility Room, Full Size W/D Area, Washer Hookup
Exterior
Garage Spaces 2.0
Fence Fenced, Privacy
Utilities Available City Sewer, City Water
Roof Type Shingle
Total Parking Spaces 2
Garage Yes
Building
Story One
Foundation Slab
Level or Stories One
Structure Type Brick,Rock/Stone
Schools
Elementary Schools Bosqueville
Middle Schools Bosqueville
High Schools Bosqueville
School District Bosqueville Isd
Others
Ownership Johnathan and Nancy Cook
Virtual Tour https://www.zillow.com/view-imx/fb65620c-da95-4d89-9a3c-f4537ca7b25b?setAttribution=mls&wl=true&initialViewType=pano&utm_source=dashboard






