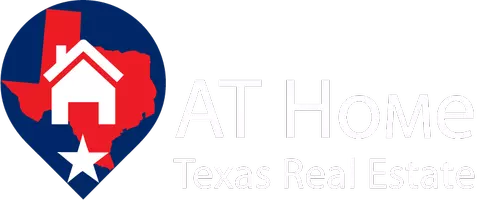1607 Lilac Lane Celina, TX 75009
4 Beds
4 Baths
3,607 SqFt
UPDATED:
Key Details
Property Type Single Family Home
Sub Type Single Family Residence
Listing Status Active
Purchase Type For Sale
Square Footage 3,607 sqft
Price per Sqft $242
Subdivision Light Farms The Hazel Neighborhood Ph 1
MLS Listing ID 20927988
Style Traditional
Bedrooms 4
Full Baths 4
HOA Fees $132/mo
HOA Y/N Mandatory
Year Built 2017
Annual Tax Amount $11,140
Lot Size 7,579 Sqft
Acres 0.174
Property Sub-Type Single Family Residence
Property Description
Step inside to discover rich wood flooring flowing through the main level, designer lighting throughout, and elegant plantation shutters that add timeless charm. The chef-inspired kitchen is a true showstopper, featuring a spacious island, gas cooktop, and a generous walk-in pantry—perfect for entertaining or casual family meals.
Each of the four bedrooms is a private retreat, complete with walk-in closets and ensuite bathrooms, offering comfort and privacy for everyone. The first-floor home office with glass French doors provides a quiet, sophisticated workspace, while the expansive family room—with its gas fireplace and wall of windows—invites natural light and serene backyard views.
Upstairs, enjoy movie nights in the media room or game nights in the adjacent game room—space for every occasion! Step outside to your own private backyard oasis. Take a dip in the heated pool and spa, sharpen your short game on the turfed putting green, or relax under the covered patio—this is outdoor living at its finest.
The 3-car tandem garage features epoxy flooring and extra storage space- perfect for your golf cart! Enjoy unparalleled community amenities including front lawn maintenance, pools, fitness center, and courts for basketball, tennis, pickleball, and sand volleyball. Explore stocked fishing ponds, playgrounds, kayaking, scenic trails, a dog park, community gardens, and an onsite restaurant. Free community events and a golf cart-friendly layout add to the charm of this vibrant neighborhood.
Location
State TX
County Collin
Community Community Pool, Electric Car Charging Station, Fishing, Fitness Center, Greenbelt, Jogging Path/Bike Path, Lake, Park, Pickle Ball Court, Playground, Pool, Restaurant, Sidewalks, Tennis Court(S)
Direction Going North on Dallas Pkwy- Turn right onto Light Farms Way; Turn right onto Hartline Hills; Turn left onto Lilac Lane; Home will be on the left
Rooms
Dining Room 1
Interior
Interior Features Decorative Lighting, Kitchen Island, Open Floorplan, Pantry, Vaulted Ceiling(s), Walk-In Closet(s)
Heating Central
Cooling Central Air
Flooring Carpet, Ceramic Tile, Wood
Fireplaces Number 1
Fireplaces Type Family Room
Equipment Irrigation Equipment
Appliance Dishwasher, Disposal, Gas Cooktop, Microwave, Convection Oven, Double Oven, Tankless Water Heater, Vented Exhaust Fan
Heat Source Central
Laundry Utility Room
Exterior
Exterior Feature Covered Patio/Porch, Putting Green
Garage Spaces 2.0
Fence Back Yard, Wood
Pool Heated, In Ground
Community Features Community Pool, Electric Car Charging Station, Fishing, Fitness Center, Greenbelt, Jogging Path/Bike Path, Lake, Park, Pickle Ball Court, Playground, Pool, Restaurant, Sidewalks, Tennis Court(s)
Utilities Available Cable Available, City Sewer, City Water, Concrete, Curbs, Sidewalk
Roof Type Composition
Total Parking Spaces 3
Garage Yes
Private Pool 1
Building
Story Two
Foundation Slab
Level or Stories Two
Structure Type Brick
Schools
Elementary Schools Ralph And Mary Lynn Boyer
Middle Schools Reynolds
High Schools Prosper
School District Prosper Isd
Others
Ownership Of Record
Acceptable Financing Cash, Conventional, FHA, VA Loan
Listing Terms Cash, Conventional, FHA, VA Loan
Special Listing Condition Aerial Photo
Virtual Tour https://www.propertypanorama.com/instaview/ntreis/20927988






