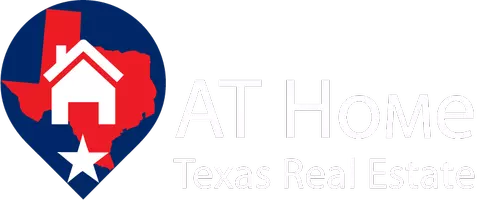3046 Creekview Drive Grapevine, TX 76051
3 Beds
3 Baths
2,234 SqFt
OPEN HOUSE
Sat May 17, 1:00pm - 3:00pm
UPDATED:
Key Details
Property Type Single Family Home
Sub Type Single Family Residence
Listing Status Active
Purchase Type For Sale
Square Footage 2,234 sqft
Price per Sqft $290
Subdivision Creekwood West Add
MLS Listing ID 20935563
Style Contemporary/Modern
Bedrooms 3
Full Baths 2
Half Baths 1
HOA Y/N None
Year Built 1988
Annual Tax Amount $8,526
Lot Size 10,585 Sqft
Acres 0.243
Property Sub-Type Single Family Residence
Property Description
This exceptional home was designed by its original owner, a professional architect, who thoughtfully crafted every detail for his own personal residence. Truly one of a kind, the home is filled with custom features that make it stand out from the rest.
Situated on a professionally landscaped corner lot, the curb appeal is just the beginning. Inside, you'll find a light-filled interior with walls of windows, stained bamboo wood floors, and fresh paint throughout. The updated kitchen and bathrooms — including the luxurious primary suite and Jack-and-Jill bath — blend modern finishes with timeless design.
The primary bedroom includes a private balcony, while a secondary bedroom features a high loft, perfect for a study or an extra sleeping space. Step outside to a stunning pool area plumbed for an outdoor shower, new artificial turf, and integrated landscape lighting — all designed for effortless entertaining.
Recent upgrades include a new metal roof and gutters, all new exterior doors, and new carpet. Located just minutes from DFW Airport, Grapevine Main Street, Southlake Town Square, Parr Park, Bear Creek Trails, and Timarron Country Club, this home offers both convenience and character in an unbeatable location.
Location
State TX
County Tarrant
Direction From 121, exit Hall Johnson and go West, north on Pool Rd, east on Ridgeview Dr, south on Ridgebend Dr, house is on the northwest corner of Ridgebend Dr and Creekview Dr. GPS friendly.
Rooms
Dining Room 2
Interior
Interior Features Cable TV Available, Chandelier, Decorative Lighting, Eat-in Kitchen, High Speed Internet Available, Vaulted Ceiling(s)
Heating Central, Natural Gas
Cooling Ceiling Fan(s), Central Air, Electric
Flooring Carpet, Tile, Wood
Fireplaces Number 1
Fireplaces Type Gas Logs, Gas Starter
Appliance Dishwasher, Disposal, Electric Oven, Gas Cooktop, Microwave
Heat Source Central, Natural Gas
Laundry Utility Room, Washer Hookup
Exterior
Exterior Feature Balcony, Covered Patio/Porch, Garden(s)
Garage Spaces 2.0
Fence Other
Pool Gunite, In Ground, Water Feature
Utilities Available City Sewer, City Water, Curbs, Sidewalk
Roof Type Composition
Total Parking Spaces 2
Garage Yes
Private Pool 1
Building
Lot Description Corner Lot, Landscaped
Story Multi/Split
Foundation Slab
Level or Stories Multi/Split
Structure Type Stucco
Schools
Elementary Schools Grapevine
Middle Schools Grapevine
High Schools Grapevine
School District Grapevine-Colleyville Isd
Others
Ownership See Agent
Acceptable Financing Cash, Conventional, FHA, VA Loan
Listing Terms Cash, Conventional, FHA, VA Loan






