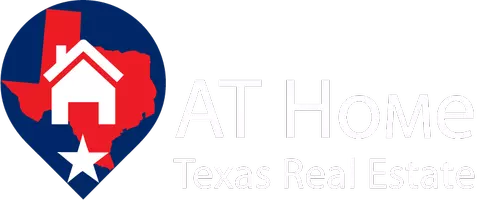8803 Daytonia Avenue Dallas, TX 75218
3 Beds
2 Baths
1,335 SqFt
OPEN HOUSE
Sun May 18, 2:00pm - 4:00pm
UPDATED:
Key Details
Property Type Single Family Home
Sub Type Single Family Residence
Listing Status Active
Purchase Type For Sale
Square Footage 1,335 sqft
Price per Sqft $449
Subdivision Lakeland Terrace Add
MLS Listing ID 20938412
Style Traditional
Bedrooms 3
Full Baths 2
HOA Y/N None
Year Built 1987
Lot Size 7,230 Sqft
Acres 0.166
Lot Dimensions 50x150
Property Sub-Type Single Family Residence
Property Description
Location
State TX
County Dallas
Direction 8803 Daytonia
Rooms
Dining Room 1
Interior
Interior Features Built-in Wine Cooler, Cable TV Available, Decorative Lighting, Eat-in Kitchen, Open Floorplan, Walk-In Closet(s)
Heating Central, Electric
Cooling Ceiling Fan(s), Central Air, Electric
Flooring Luxury Vinyl Plank, Travertine Stone
Fireplaces Number 1
Fireplaces Type Brick, Wood Burning
Appliance Dishwasher, Disposal, Electric Range, Electric Water Heater, Refrigerator, Vented Exhaust Fan
Heat Source Central, Electric
Laundry Electric Dryer Hookup, In Hall, Full Size W/D Area, Washer Hookup
Exterior
Exterior Feature Covered Patio/Porch
Garage Spaces 1.0
Fence Fenced, Wood
Utilities Available City Sewer, City Water
Roof Type Composition
Total Parking Spaces 1
Garage Yes
Building
Lot Description Few Trees, Interior Lot, Landscaped, Lrg. Backyard Grass, Subdivision
Story One
Foundation Slab
Level or Stories One
Structure Type Siding,Wood
Schools
Elementary Schools Sanger
Middle Schools Gaston
High Schools Adams
School District Dallas Isd
Others
Restrictions No Smoking,No Sublease,Pet Restrictions
Ownership See DCAD
Acceptable Financing Cash, Conventional, FHA, VA Loan
Listing Terms Cash, Conventional, FHA, VA Loan
Special Listing Condition Owner/ Agent
Virtual Tour https://www.propertypanorama.com/instaview/ntreis/20938412






