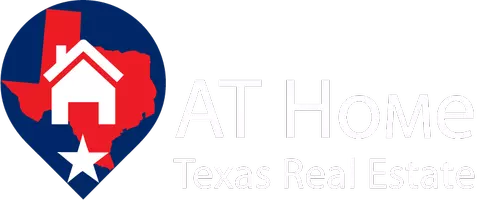1409 Silver Marten Trail Arlington, TX 76005
3 Beds
3 Baths
2,055 SqFt
UPDATED:
Key Details
Property Type Townhouse
Sub Type Townhouse
Listing Status Active
Purchase Type For Sale
Square Footage 2,055 sqft
Price per Sqft $206
Subdivision Viridian Village 2D
MLS Listing ID 20949123
Style Traditional
Bedrooms 3
Full Baths 2
Half Baths 1
HOA Fees $1,269/qua
HOA Y/N Mandatory
Year Built 2022
Annual Tax Amount $10,942
Lot Size 3,267 Sqft
Acres 0.075
Property Sub-Type Townhouse
Property Description
Location
State TX
County Tarrant
Community Club House, Community Pool, Community Sprinkler, Curbs, Fishing, Jogging Path/Bike Path, Lake, Park, Playground, Pool, Sidewalks, Tennis Court(S)
Direction From Collins: East on Birds Fort. Right onto Meadow Hawk. Left onto Silver Marten to townhome on left.
Rooms
Dining Room 1
Interior
Interior Features Cable TV Available, Decorative Lighting, Eat-in Kitchen, Granite Counters, High Speed Internet Available, Kitchen Island, Loft, Open Floorplan, Pantry, Walk-In Closet(s)
Heating Central, Natural Gas
Cooling Ceiling Fan(s), Central Air, Electric
Flooring Carpet, Laminate, Tile
Appliance Dishwasher, Disposal, Gas Range, Gas Water Heater, Microwave, Plumbed For Gas in Kitchen
Heat Source Central, Natural Gas
Laundry Electric Dryer Hookup, Utility Room, Full Size W/D Area, Washer Hookup
Exterior
Garage Spaces 2.0
Fence None
Community Features Club House, Community Pool, Community Sprinkler, Curbs, Fishing, Jogging Path/Bike Path, Lake, Park, Playground, Pool, Sidewalks, Tennis Court(s)
Utilities Available City Sewer, City Water, Electricity Available, Electricity Connected, Natural Gas Available, Underground Utilities
Roof Type Composition,Shingle
Total Parking Spaces 2
Garage Yes
Building
Lot Description Interior Lot, Landscaped
Story Two
Foundation Slab
Level or Stories Two
Structure Type Brick
Schools
Elementary Schools Viridian
High Schools Trinity
School District Hurst-Euless-Bedford Isd
Others
Restrictions Deed
Ownership see tax
Acceptable Financing Cash, Conventional, FHA, VA Loan
Listing Terms Cash, Conventional, FHA, VA Loan
Virtual Tour https://www.propertypanorama.com/instaview/ntreis/20949123






