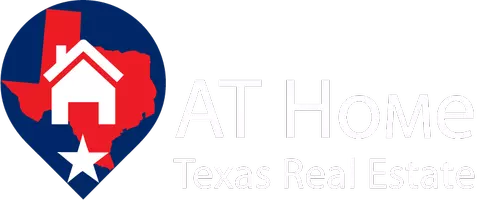2712 Beverly Drive Denton, TX 76209
3 Beds
2 Baths
1,702 SqFt
UPDATED:
Key Details
Property Type Single Family Home
Sub Type Single Family Residence
Listing Status Active
Purchase Type For Sale
Square Footage 1,702 sqft
Price per Sqft $202
Subdivision Audra Oaks Ph 1
MLS Listing ID 20953432
Bedrooms 3
Full Baths 2
HOA Y/N None
Year Built 2018
Annual Tax Amount $6,218
Lot Size 7,274 Sqft
Acres 0.167
Property Sub-Type Single Family Residence
Property Description
Step outside to your personal retreat—an expansive backyard with mature landscaping, creating a true garden oasis. The lush greenery, coupled with a covered back patio, makes for an ideal spot to unwind, host gatherings, or enjoy your morning coffee. A covered front porch, 2-car garage, and energy-efficient spray foam insulation complete the package.
Located near top Denton schools, parks, and local amenities, this home offers the perfect balance of tranquility and convenience. Whether you're relaxing on the patio or surrounded by the beautiful outdoor setting, this home invites you to make it your own.
Location
State TX
County Denton
Direction Audra to Barbara St to Beverly Dr or Mockingbird to Beverly Dr
Rooms
Dining Room 1
Interior
Interior Features Cable TV Available, Decorative Lighting, Kitchen Island, Open Floorplan, Pantry, Vaulted Ceiling(s)
Heating Central, Electric
Cooling Ceiling Fan(s), Central Air, Electric
Fireplaces Number 1
Fireplaces Type Brick, Wood Burning
Appliance Dishwasher, Disposal, Electric Oven, Electric Range, Microwave, Vented Exhaust Fan
Heat Source Central, Electric
Exterior
Exterior Feature Covered Patio/Porch, Garden(s)
Garage Spaces 2.0
Fence Wood
Utilities Available City Sewer, City Water
Roof Type Asphalt
Total Parking Spaces 2
Garage Yes
Building
Lot Description Interior Lot, Landscaped
Story One
Level or Stories One
Schools
Elementary Schools Lee
Middle Schools Strickland
High Schools Ryan H S
School District Denton Isd
Others
Ownership Saucedo
Acceptable Financing Cash, Conventional, FHA, VA Loan
Listing Terms Cash, Conventional, FHA, VA Loan
Virtual Tour https://www.propertypanorama.com/instaview/ntreis/20953432






