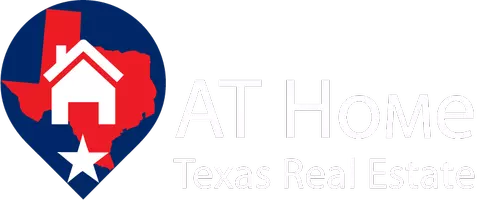1125 Western Yarrow Avenue Justin, TX 76247
5 Beds
4 Baths
2,934 SqFt
UPDATED:
Key Details
Property Type Single Family Home
Sub Type Single Family Residence
Listing Status Active
Purchase Type For Rent
Square Footage 2,934 sqft
Subdivision Wildflower Ranch
MLS Listing ID 20948362
Style Traditional
Bedrooms 5
Full Baths 3
Half Baths 1
HOA Fees $785
PAD Fee $1
HOA Y/N Mandatory
Year Built 2022
Lot Size 4,617 Sqft
Acres 0.106
Property Sub-Type Single Family Residence
Property Description
Location
State TX
County Denton
Direction Take exit #70 off Hwy 35W. Go west on Hwy. 114, 5.5 miles, then right on Winding Meadows Drive, right on Canyon Maple Rd., left on Anacua Rd.
Rooms
Dining Room 1
Interior
Interior Features Decorative Lighting, Granite Counters, Kitchen Island, Open Floorplan, Walk-In Closet(s)
Heating Central, Natural Gas
Cooling Central Air, Electric, Gas, Zoned
Flooring Carpet, Ceramic Tile
Fireplaces Number 1
Fireplaces Type Decorative, Heatilator
Appliance Dishwasher, Disposal, Gas Cooktop
Heat Source Central, Natural Gas
Exterior
Garage Spaces 2.0
Fence Wood
Utilities Available City Sewer, City Water
Roof Type Composition
Garage Yes
Building
Story Two
Foundation Slab
Level or Stories Two
Structure Type Brick,Vinyl Siding
Schools
Elementary Schools Clara Love
Middle Schools Chisholmtr
High Schools Northwest
School District Northwest Isd
Others
Pets Allowed Yes, Breed Restrictions, Number Limit, Size Limit
Restrictions No Smoking,No Sublease,No Waterbeds,Pet Restrictions
Ownership of the record
Pets Allowed Yes, Breed Restrictions, Number Limit, Size Limit
Virtual Tour https://www.propertypanorama.com/instaview/ntreis/20948362






