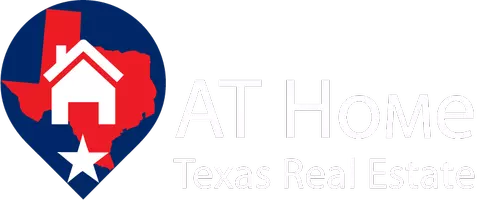1301 Saddle Ridge Drive Aubrey, TX 76227
4 Beds
4 Baths
3,470 SqFt
UPDATED:
Key Details
Property Type Single Family Home
Sub Type Single Family Residence
Listing Status Active
Purchase Type For Rent
Square Footage 3,470 sqft
Subdivision Arrow Brooke Ph 5
MLS Listing ID 20957712
Style Mid-Century Modern
Bedrooms 4
Full Baths 4
PAD Fee $1
HOA Y/N Mandatory
Year Built 2021
Lot Size 7,187 Sqft
Acres 0.165
Property Sub-Type Single Family Residence
Property Description
Location
State TX
County Denton
Direction Use Maps to reach
Rooms
Dining Room 2
Interior
Fireplaces Number 1
Fireplaces Type Brick, Family Room
Appliance Commercial Grade Range, Commercial Grade Vent, Dishwasher, Disposal, Gas Cooktop, Gas Oven, Gas Water Heater, Microwave, Convection Oven, Refrigerator
Exterior
Garage Spaces 3.0
Carport Spaces 3
Utilities Available City Sewer, City Water, Sidewalk
Garage Yes
Building
Story Two
Level or Stories Two
Structure Type Brick,Concrete
Schools
Elementary Schools Sandbrock Ranch
Middle Schools Pat Hagan Cheek
High Schools Ray Braswell
School District Denton Isd
Others
Pets Allowed Breed Restrictions, Call, Number Limit, Size Limit
Restrictions No Pets,No Smoking,Pet Restrictions
Ownership Ask Agent
Pets Allowed Breed Restrictions, Call, Number Limit, Size Limit
Virtual Tour https://www.propertypanorama.com/instaview/ntreis/20957712






