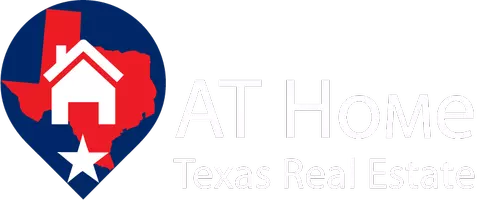4605 Freeman Drive The Colony, TX 75056
3 Beds
2 Baths
1,678 SqFt
UPDATED:
Key Details
Property Type Single Family Home
Sub Type Single Family Residence
Listing Status Active
Purchase Type For Rent
Square Footage 1,678 sqft
Subdivision Colony 26
MLS Listing ID 20958357
Bedrooms 3
Full Baths 2
HOA Y/N None
Year Built 1986
Lot Dimensions 60 X 110
Property Sub-Type Single Family Residence
Property Description
Welcome to your next home sweet home! This delightful 3-bedroom, 2-bathroom beauty offers comfort, character, and convenience—with a 2-car garage and a versatile formal dining, home office, or extra family room whatever fits your families needs.
Step inside to fresh interior paint and stylish wood flooring that flows throughout the main living spaces. The kitchen featuring granite countertops, sheek painted cabinets, and plenty of room to whip up your favorite meals, refrigerator will be installed before move in. Both bathrooms have been beautifully updated with granite counters and framed mirrors for that polished, modern touch.
The spacious living area and breakfast areas boasts vaulted ceilings and a stunning wood-burning fireplace with a mantle—perfect for cozy nights in. Retreat to the oversized master suite with double sinks, a generous walk-in closet, and a serene feel that makes winding down a breeze.
Out back, enjoy a great-sized yard with a privacy fence and a covered patio—ideal for entertaining or relaxing all year round. And don't miss the garage: can be used as part man cave, functional workspace, complete with its own mini AC unit!
Located just minutes from major highways, shopping, and dining and close to all major highways 121- North Dallas Tollway and I 35 This home offers the perfect blend of comfort and convenience. Don't miss out—schedule your tour today!
Location
State TX
County Denton
Direction See GPS
Rooms
Dining Room 1
Interior
Interior Features Dry Bar, Eat-in Kitchen, Granite Counters, High Speed Internet Available
Heating Central
Cooling Ceiling Fan(s), Central Air, Electric
Flooring Carpet, Ceramic Tile, Engineered Wood
Fireplaces Number 1
Fireplaces Type Dining Room, Family Room, Living Room
Appliance Dishwasher, Disposal, Electric Cooktop, Electric Oven, Microwave
Heat Source Central
Laundry Full Size W/D Area
Exterior
Garage Spaces 2.0
Fence Wood
Utilities Available Alley, Asphalt, Cable Available, City Sewer, City Water, Concrete, Curbs, Electricity Available, Individual Gas Meter, Individual Water Meter, Sidewalk
Roof Type Shingle
Total Parking Spaces 2
Garage Yes
Building
Story One
Foundation Slab
Level or Stories One
Schools
Elementary Schools Ethridge
Middle Schools Lakeview
High Schools The Colony
School District Lewisville Isd
Others
Pets Allowed Breed Restrictions, Call, Number Limit, Size Limit
Restrictions No Smoking,Pet Restrictions,Other
Ownership see agent
Pets Allowed Breed Restrictions, Call, Number Limit, Size Limit
Virtual Tour https://www.propertypanorama.com/instaview/ntreis/20958357






