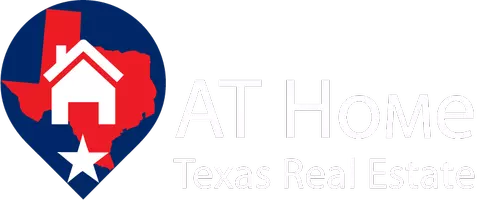
6107 Lavaca Drive Belton, TX 76513
5 Beds
3 Baths
2,596 SqFt
UPDATED:
Key Details
Property Type Single Family Home
Sub Type Single Family Residence
Listing Status Active
Purchase Type For Sale
Square Footage 2,596 sqft
Subdivision Three Creeks
MLS Listing ID 21086845
Style Traditional
Bedrooms 5
Full Baths 2
Half Baths 1
HOA Fees $120/qua
HOA Y/N Mandatory
Year Built 2020
Annual Tax Amount $8,986
Lot Size 8,537 Sqft
Acres 0.196
Property Sub-Type Single Family Residence
Property Description
desirable Three Creeks community of Belton, zoned for Belton ISD. The primary suite is conveniently located downstairs,
offering privacy and comfort. Enjoy relaxing mornings on the covered front porch or entertain on the extended back patio
overlooking the large backyard; perfect for play, gardening, or pets. Inside, you'll find high ceilings and ceiling fans
throughout, adding to the home's airy feel. The open-concept kitchen features granite countertops, an island, double oven,
and built-in microwave, flowing seamlessly into the living and dining areas; ideal for gatherings and entertaining. Upstairs,
the versatile loft can serve as a second living area, home office, or playroom. Both full bathrooms include double vanities for
convenience and style. With easy access to Highway 14, Fort Hood, Temple, and I-35, plus nearby schools, shopping, and
dining, this home offers the perfect blend of comfort and location. Schedule your showing today and discover all that Three
Creeks has to offer! **All room dimensions are approximate, dimensions are to be verified by the buyers agent and buyers**
Location
State TX
County Bell
Community Curbs, Jogging Path/Bike Path, Sidewalks
Direction From 14 East - Take the exit to FM 1670. Turn right onto FM 1670. Turn rifht onto Three Creeks Blvd (3rd exit). At the roundabout, take the first exit. Turn left onto Copano Rd. Turn right onto Lavaca Dr. House will be on your right.
Rooms
Dining Room 1
Interior
Interior Features Double Vanity, Granite Counters, High Speed Internet Available, Kitchen Island, Loft, Pantry, Walk-In Closet(s)
Heating Central, Electric
Cooling Ceiling Fan(s), Central Air, Electric
Flooring Carpet, Vinyl
Appliance Dishwasher, Disposal, Electric Cooktop, Electric Oven, Electric Water Heater, Microwave, Double Oven
Heat Source Central, Electric
Laundry Electric Dryer Hookup, Dryer Hookup, Washer Hookup
Exterior
Exterior Feature Covered Patio/Porch, Private Yard
Garage Spaces 2.0
Fence Back Yard, Fenced, Gate, Wood
Community Features Curbs, Jogging Path/Bike Path, Sidewalks
Utilities Available Cable Available, City Sewer, City Water, Concrete, Curbs, Electricity Available, Individual Water Meter, MUD Sewer, MUD Water, Phone Available, Sewer Available, Sidewalk, Underground Utilities
Roof Type Composition,Shingle
Total Parking Spaces 2
Garage Yes
Building
Story Two
Foundation Slab
Level or Stories Two
Schools
Elementary Schools Chisholm Trail
Middle Schools South Belton
High Schools Belton
School District Belton Isd
Others
Ownership Alycia Deshay-Markyna and Adrienne Marie Cuffee
Acceptable Financing Cash, Conventional, FHA, VA Loan
Listing Terms Cash, Conventional, FHA, VA Loan
Special Listing Condition Survey Available
Virtual Tour https://www.propertypanorama.com/instaview/ntreis/21086845







