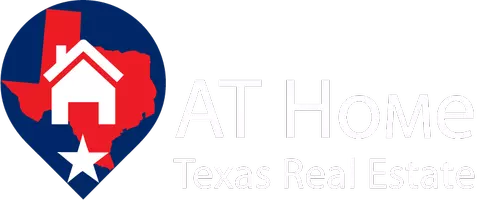
5771 Aylworth Drive Frisco, TX 75035
4 Beds
4 Baths
3,674 SqFt
UPDATED:
Key Details
Property Type Single Family Home
Sub Type Single Family Residence
Listing Status Active
Purchase Type For Sale
Square Footage 3,674 sqft
Subdivision Turnbridge Manor Ph Two
MLS Listing ID 21067074
Style Traditional
Bedrooms 4
Full Baths 3
Half Baths 1
HOA Fees $375
HOA Y/N Mandatory
Year Built 2003
Annual Tax Amount $9,646
Lot Size 7,840 Sqft
Acres 0.18
Property Sub-Type Single Family Residence
Property Description
Location
State TX
County Collin
Community Community Pool, Greenbelt, Jogging Path/Bike Path, Playground
Direction Go North on Independence to Alstone. Right on Alstone. Left on Alyworth.
Rooms
Dining Room 2
Interior
Interior Features Double Vanity, Eat-in Kitchen, Kitchen Island, Open Floorplan, Pantry
Heating Central, Fireplace(s)
Cooling Ceiling Fan(s), Central Air, Electric
Flooring Carpet, Ceramic Tile, Wood
Fireplaces Number 1
Fireplaces Type Gas, Gas Logs, Stone, Wood Burning
Appliance Dishwasher, Disposal, Electric Oven, Gas Cooktop, Microwave
Heat Source Central, Fireplace(s)
Laundry Full Size W/D Area, Dryer Hookup, Washer Hookup
Exterior
Exterior Feature Rain Gutters, Private Yard
Garage Spaces 2.0
Fence Back Yard, Wood
Community Features Community Pool, Greenbelt, Jogging Path/Bike Path, Playground
Utilities Available City Sewer, City Water, Concrete
Roof Type Composition
Total Parking Spaces 2
Garage Yes
Building
Story Two
Foundation Slab
Level or Stories Two
Structure Type Brick
Schools
Elementary Schools Isbell
Middle Schools Roach
High Schools Centennial
School District Frisco Isd
Others
Restrictions Easement(s)
Virtual Tour https://www.propertypanorama.com/instaview/ntreis/21067074







