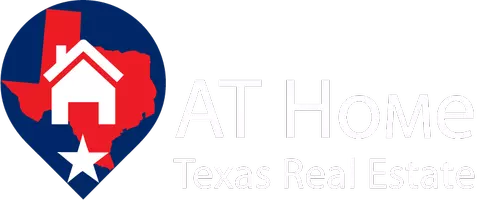
2166 Old Southmayd Road Sherman, TX 75092
3 Beds
3 Baths
2,542 SqFt
UPDATED:
Key Details
Property Type Single Family Home
Sub Type Single Family Residence
Listing Status Active
Purchase Type For Sale
Square Footage 2,542 sqft
Subdivision G-0886 Moore P C A-G0886, Acres 5.0
MLS Listing ID 21092720
Bedrooms 3
Full Baths 2
Half Baths 1
HOA Y/N None
Year Built 2007
Lot Size 5.000 Acres
Acres 5.0
Property Sub-Type Single Family Residence
Property Description
Discover the perfect blend of comfort, space, and convenience at 2166 Old Southmayd Rd. Nestled on 5 beautiful acres just a short drive from Sherman, this 3-bedroom, 2.5-bath home offers peaceful country living without sacrificing modern amenities.
Step inside to find soaring 10-ft ceilings, fresh interior paint, and a spacious living room featuring a wood-burning fireplace and built-in bookshelves. The home includes two master suites, each with large walk-in closets and handicap-accessible features, offering versatility for guests or multi-generational living. A brand-new HVAC system ensures comfort year-round.
Outside, enjoy a property designed for both work and play — a detached workshop with a drive-through stall, plus an additional workshop that could easily be converted into a guest house. A carport provides covered parking, while the fully stocked pond, mature trees, and wide-open views create a serene outdoor escape.
Utilities include private septic, electric service through Grayson Collin, water through Two Way Water, and trash through BMW.
Whether you're relaxing indoors or exploring the land, this property delivers the perfect balance of seclusion and convenience — all within minutes of town.
Location
State TX
County Grayson
Direction N Hwy 75 Sherman, TX Get on US-82 W in Sherman from Katy Memorial Expy and TX-91 S-Texoma Pkwy 8 mi (5.7 mi) Merge onto US-82 W 8 min (9.3 mi) Continue on Hazelwood Rd. Take Klas Rd to Old Southmayd Rd 5 min (2.8 mi) 2166 Old Southmayd Rd Sherman, TX 75092
Rooms
Dining Room 1
Interior
Interior Features High Speed Internet Available
Heating Central
Cooling Central Air
Flooring Concrete
Fireplaces Number 1
Fireplaces Type Wood Burning
Appliance Dishwasher, Electric Cooktop, Electric Oven
Heat Source Central
Exterior
Garage Spaces 2.0
Carport Spaces 1
Utilities Available Co-op Electric, Co-op Water, Propane, Septic
Roof Type Composition
Total Parking Spaces 3
Garage Yes
Building
Story One
Foundation Slab
Level or Stories One
Schools
Elementary Schools S And S
Middle Schools S And S
High Schools S And S
School District S And S Cons Isd
Others
Ownership Aston
Special Listing Condition Aerial Photo
Virtual Tour https://www.propertypanorama.com/instaview/ntreis/21092720







