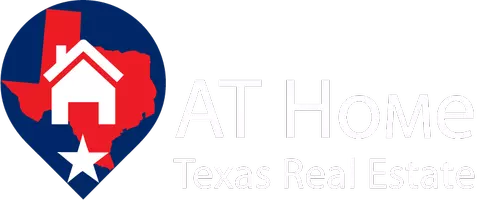
1537 Burns City Road Gainesville, TX 76240
3 Beds
2 Baths
2,733 SqFt
UPDATED:
Key Details
Property Type Single Family Home
Sub Type Single Family Residence
Listing Status Active
Purchase Type For Sale
Square Footage 2,733 sqft
Subdivision Brown Wc
MLS Listing ID 21095735
Bedrooms 3
Full Baths 2
HOA Y/N None
Year Built 1961
Annual Tax Amount $5,971
Lot Size 0.532 Acres
Acres 0.532
Property Sub-Type Single Family Residence
Property Description
Step inside to find two large living areas, including a massive 400 sq. ft. family room with built-in cabinetry and a fully functioning fireplace (gas starter)—perfect for entertaining or cozy evenings at home. The layout provides flexibility and comfort, ideal for family gatherings and everyday living. Another amazing feature is a large bonus room with 2 big walk in closets. This house has loads of storage space located in the utility room and bonus room.
Outside, enjoy a beautiful circle drive, abundant concrete parking, and a full-size two-car garage. The large backyard is a dream, complete with a covered patio, greenhouse, big workshop with electricity, and a sprinkler system to keep the lawn lush year-round. Recent upgrades include a brand-new HVAC system (October 2025) and a new sewer line from the house to the street, giving peace of mind for years to come.
This is a rare opportunity to own a truly custom, one-owner home in a highly desirable Gainesville location -- close to schools, parks, and all the charm of small-town Texas living.
Location
State TX
County Cooke
Direction GPS gets you very close. From I-35 exit E. California, travel through Downtown to South Grand Ave., at the end of Grand Ave turn left on Anthony St., continue on Anthony and veer right onto FM 372 (BURNS CITY RD). about 800 yards on right is 5th house Address is 1537 Burns City Rd.
Rooms
Dining Room 1
Interior
Interior Features Built-in Features, Natural Woodwork, Paneling, Walk-In Closet(s)
Heating Central, Natural Gas
Cooling Ceiling Fan(s), Central Air
Flooring Carpet, Linoleum
Fireplaces Number 1
Fireplaces Type Family Room, Gas Starter, Wood Burning
Appliance None
Heat Source Central, Natural Gas
Laundry Electric Dryer Hookup, Washer Hookup
Exterior
Exterior Feature Covered Patio/Porch
Garage Spaces 2.0
Fence Chain Link
Utilities Available City Sewer, City Water, Concrete, Curbs, Electricity Connected, Individual Gas Meter
Roof Type Composition
Total Parking Spaces 2
Garage Yes
Building
Lot Description Lrg. Backyard Grass
Story One
Foundation Pillar/Post/Pier
Level or Stories One
Structure Type Brick
Schools
Elementary Schools Edison
High Schools Gainesvill
School District Gainesville Isd
Others
Ownership Kyle Kuhn, Etal
Virtual Tour https://www.propertypanorama.com/instaview/ntreis/21095735







