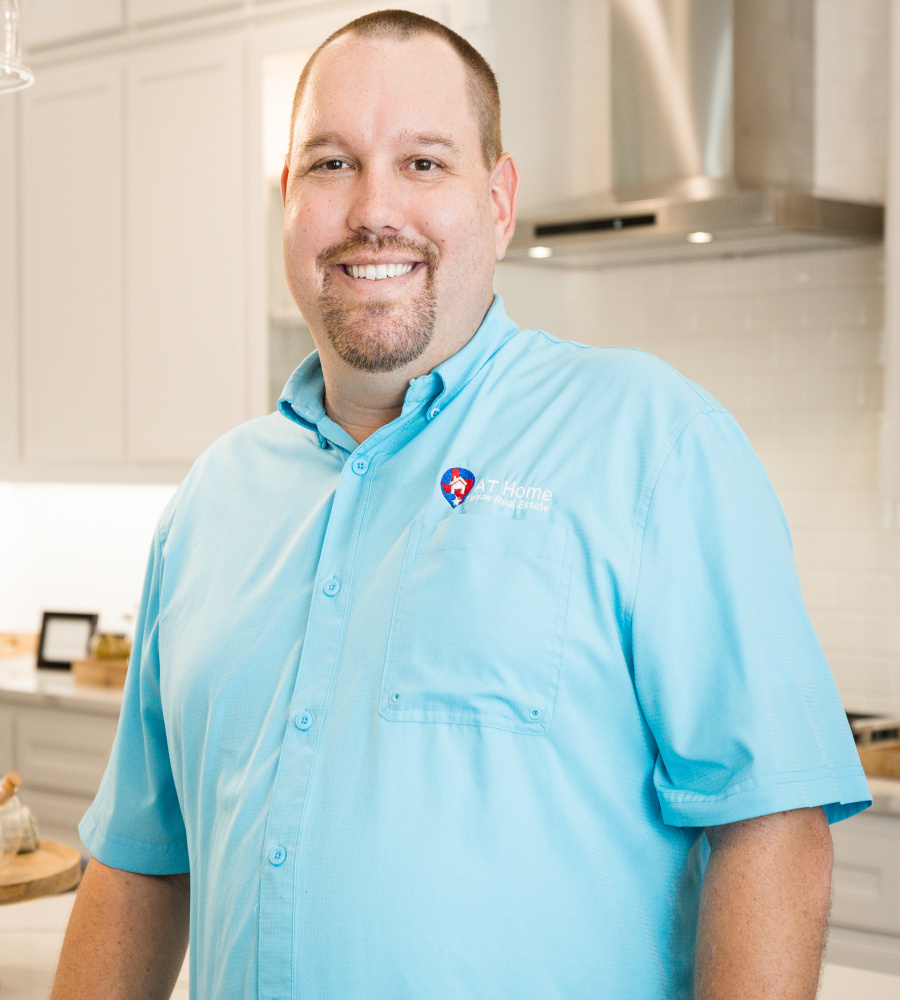This exquisite estate on 4.9 acres in the exclusive Hills of Buffalo Creek is sure to dazzle you with the crystal chandeliers, marble floors, intricate moldings, wood details; AND 7 bedrooms each with an ensuite bath & walk in closet. With a media room fit for royalty; a game room w wet bar & a 2nd story patio all upstairs from the kitchen, entertaining here is a must. There is a half bath both up & down. The kitchen has a 6 burner gas cooktop, dual sinks, double oven & built in fridge. The primary suite is tucked away in back of home with an attached office (could make a great nursery or private library). The primary bath & closet are astonishing. Outside you’ll find a large outdoor kitchen with a JennAir grill, several outdoor living spaces & an indoor ball court great for racket ball or basketball! Outside is a full bath (not included in bath count) & bonus room, great for arcade games. Downstairs at court level is a porch, great BBQ smokers paradise. A+ SCHOOLS! Virtual Tour!
Residential For Sale
1751 Bison Meadow Lane, Heath, Rockwall, Texas 75032, USA

- Tracy Hammons
- View website
- 9034542824
-
TRACY.HAMMONS@ATHOMETX.COM










































