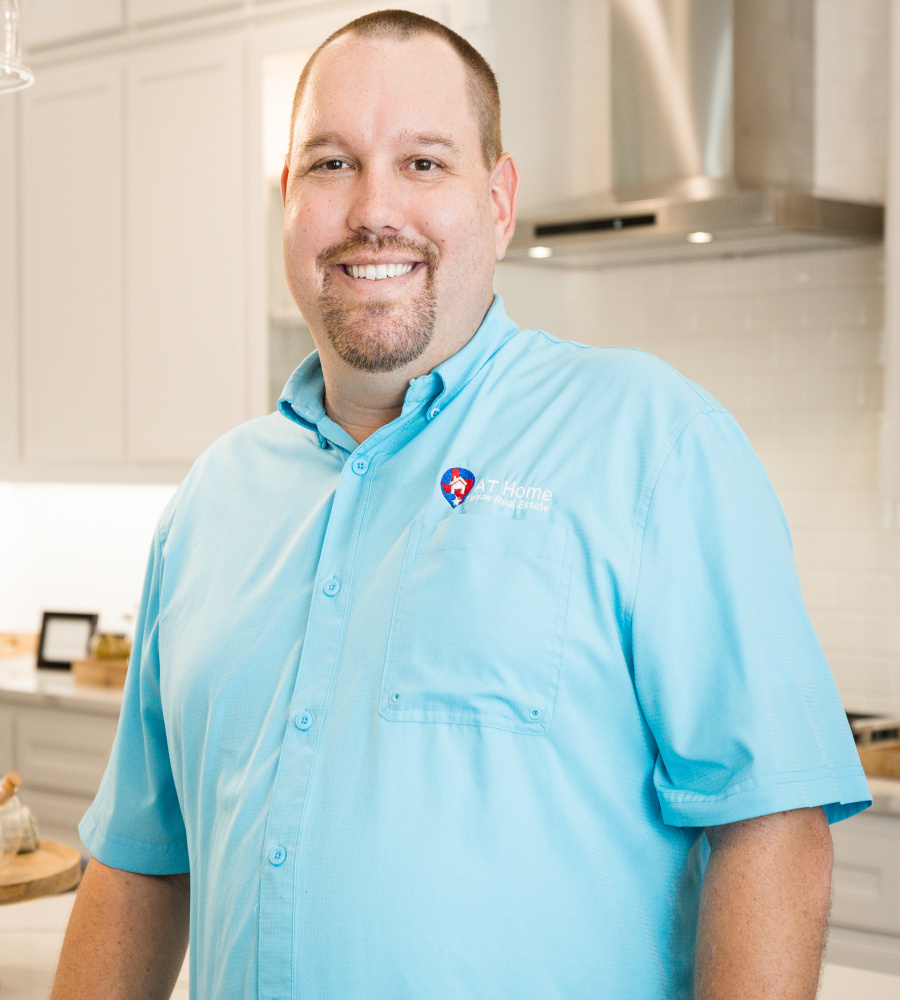Experience the epitome of luxury in this 6-bedroom, 6.5-bath custom-built waterfront home in Kingsbridge Estates, meticulously crafted in 2019. The open concept layout, adorned with floor-to-ceiling windows and vaulted ceilings, bathes the interiors in natural light and showcases stunning views. While the chef’s kitchen, featuring gas appliances and quartz countertops, is a culinary masterpiece. The primary en-suite boast separate oversized his and hers closets. Immerse yourself in pure luxury with Control4 Automation that makes controlling lighting, entertainment, security, AC, window shades and garage doors at your fingertips. Situated on a 1-acre corner lot, this home offers both privacy and grandeur. The 5-car garage, equipped with a lift, caters to automotive enthusiasts. Step into the outdoor haven with a backyard kitchen, perfect for entertaining against the backdrop of the scenic waterfront.
Residential For Sale
1111 Oxford Court, Mclendon Chisholm, Texas 75032

- Tracy Hammons
- View website
- 9034542824
-
TRACY.HAMMONS@ATHOMETX.COM










































