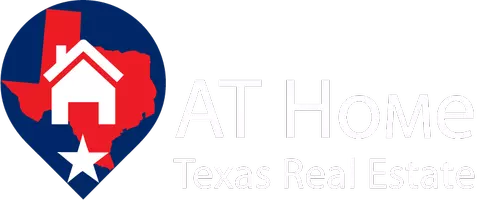$410,000
For more information regarding the value of a property, please contact us for a free consultation.
211 Marble Place Haughton, LA 71037
4 Beds
3 Baths
2,000 SqFt
Key Details
Property Type Single Family Home
Sub Type Single Family Residence
Listing Status Sold
Purchase Type For Sale
Square Footage 2,000 sqft
Subdivision Corner Stone
MLS Listing ID 21020067
Sold Date 10/21/25
Bedrooms 4
Full Baths 3
HOA Fees $20/ann
HOA Y/N Mandatory
Year Built 2025
Lot Size 0.500 Acres
Acres 0.5
Property Sub-Type Single Family Residence
Property Description
Welcome to your dream home in the desirable Cornerstone Subdivision in Haughton, Louisiana! This beautifully built new construction offers the perfect blend of comfort, style, and practicality—ideal for first-time homebuyers looking for a move-in ready home.
Inside, you'll find ceramic tile flooring throughout, an open-concept living area with soaring 11-foot ceilings, and a spacious kitchen featuring custom cabinetry, granite countertops, a center island, a walk-in pantry, and a separate pantry for pots, pans, and small appliances—everything you need for modern living.
The primary suite is a relaxing retreat with a large walk-in shower, soaking tub, and generous closet space. Step outside to enjoy a covered back patio and a fully fenced backyard, perfect for entertaining or quiet evenings at home.
With four bedrooms, three full bathrooms, and a two-car garage, this home has room to grow—plus it's just minutes from I-20 and Hwy 80 for easy commuting.
Location
State LA
County Bossier
Community Jogging Path/Bike Path, Park, Playground
Direction Enter from N. Hazel street. 2nd entrance (across from Joe Delany Park) Turn right on Granite Dr. Turn right on Marble Place.
Rooms
Dining Room 1
Interior
Interior Features Built-in Features, Cable TV Available, Decorative Lighting, Double Vanity, Eat-in Kitchen, Granite Counters, High Speed Internet Available, Kitchen Island, Open Floorplan, Pantry, Walk-In Closet(s)
Heating Central
Cooling Ceiling Fan(s), Central Air
Flooring Ceramic Tile
Fireplaces Number 1
Fireplaces Type Blower Fan, Decorative, Electric, Living Room
Appliance Dishwasher, Gas Cooktop, Gas Oven, Microwave, Refrigerator
Heat Source Central
Laundry Utility Room, Full Size W/D Area
Exterior
Exterior Feature Covered Patio/Porch, Private Yard
Garage Spaces 2.0
Fence Wood
Community Features Jogging Path/Bike Path, Park, Playground
Utilities Available City Sewer, City Water, Electricity Connected
Roof Type Asphalt
Total Parking Spaces 2
Garage Yes
Building
Lot Description Acreage
Story One
Foundation Slab
Level or Stories One
Structure Type Board & Batten Siding,Brick
Schools
Elementary Schools Bossier Isd Schools
Middle Schools Bossier Isd Schools
High Schools Bossier Isd Schools
School District Bossier Psb
Others
Restrictions Building
Ownership Owner
Acceptable Financing Cash, Conventional, FHA, Fixed, USDA Loan, VA Loan
Listing Terms Cash, Conventional, FHA, Fixed, USDA Loan, VA Loan
Financing Conventional
Read Less
Want to know what your home might be worth? Contact us for a FREE valuation!

Our team is ready to help you sell your home for the highest possible price ASAP

©2025 North Texas Real Estate Information Systems.
Bought with Laramie Guillot • Berkshire Hathaway HomeServices Ally Real Estate


